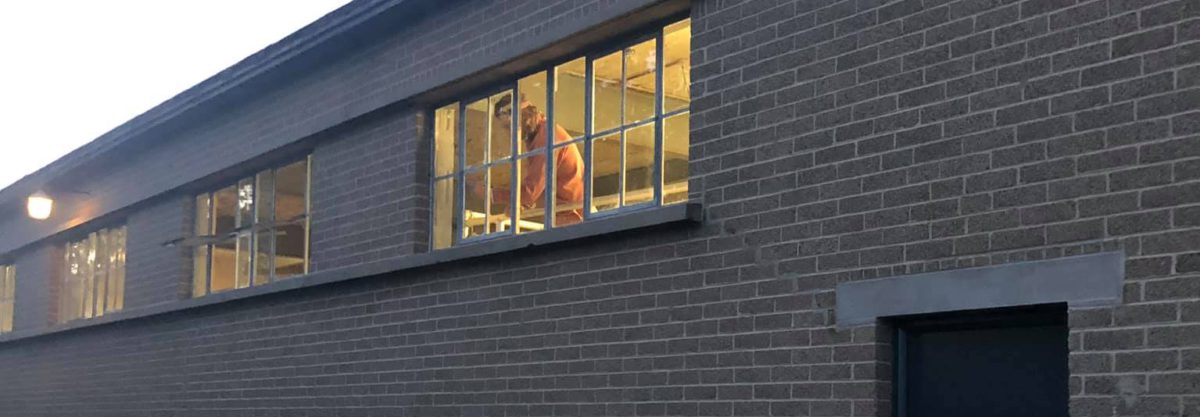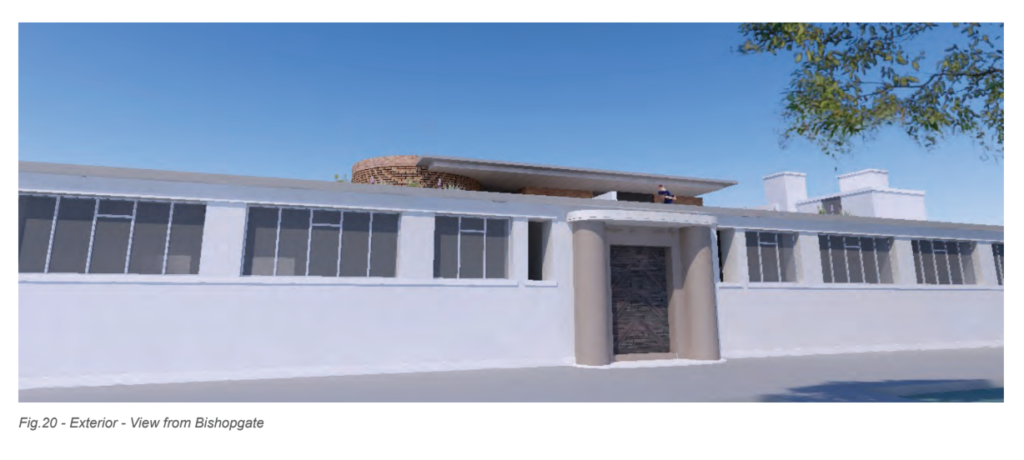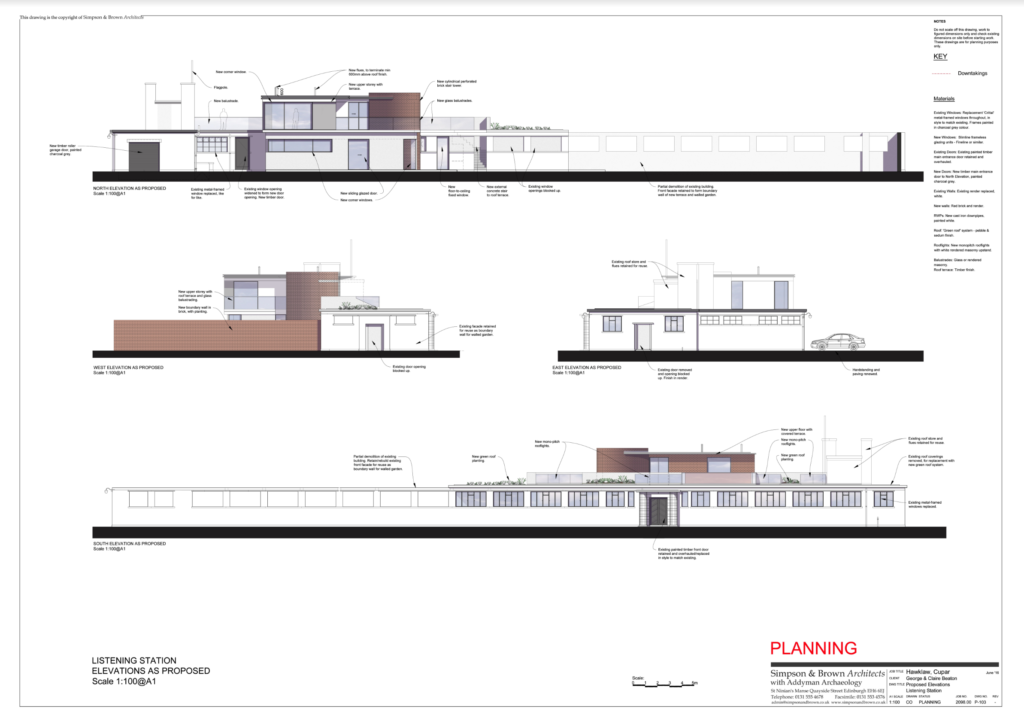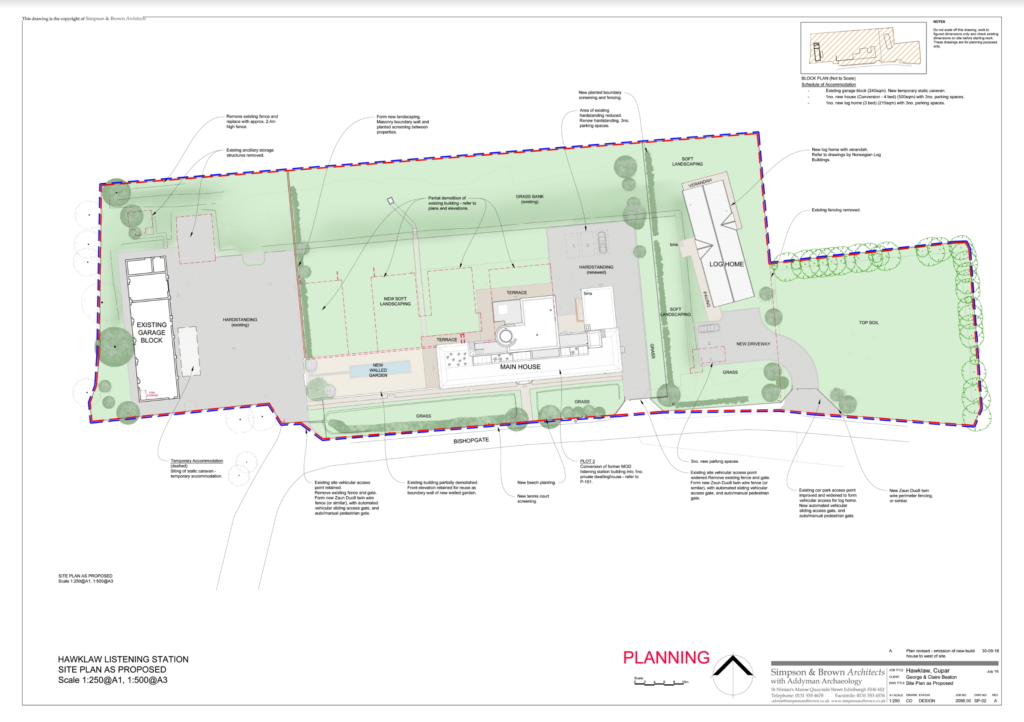The planning and design stage of our build is well under way. Our designs are currently with building control for approval and we are 2 weeks into a 12 week project to complete the detailed designs which will see every material, joint and dimension painstakingly detailed before we put the project out to tender.



